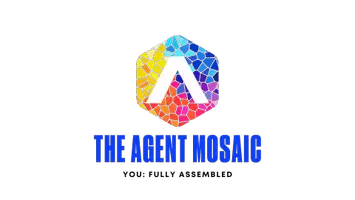Bought with DASH Carolina
$367,500
$374,900
2.0%For more information regarding the value of a property, please contact us for a free consultation.
105 Benson Village Drive #29 Benson, NC 27504
3 Beds
2 Baths
2,076 SqFt
Key Details
Sold Price $367,500
Property Type Single Family Home
Sub Type Single Family Residence
Listing Status Sold
Purchase Type For Sale
Square Footage 2,076 sqft
Price per Sqft $177
Subdivision Benson Village
MLS Listing ID 10016441
Sold Date 05/09/24
Style House,Site Built
Bedrooms 3
Full Baths 2
HOA Fees $50/ann
HOA Y/N Yes
Abv Grd Liv Area 2,076
Originating Board Triangle MLS
Year Built 2024
Lot Size 0.350 Acres
Acres 0.35
Property Sub-Type Single Family Residence
Property Description
Situated on .35 acre! Declan 3BR / 2 BA ranch plan with Finished Bonus Room over Garage - Home features spacious main level with primary bedroom plus ensuite, and secondary bedrooms, additional full bath, dining room, vaulted ceiling great room, and expansive kitchen with large center island, upgraded tile back splash, quartz counters, cabinetry, and more! Home also features full covered front porch and 2-car garage with 6x16 side bump, perfect for storage.
Location
State NC
County Johnston
Community Pool
Zoning R
Direction Take W Main Street to Benson Village Drive, turn Left, visit us at the Model home located at 95 Benson Village Drive.
Interior
Interior Features Entrance Foyer, High Ceilings, Kitchen Island, Open Floorplan, Pantry, Quartz Counters, Smooth Ceilings, Vaulted Ceiling(s), Walk-In Closet(s), Walk-In Shower
Heating Electric, Heat Pump
Flooring Carpet, Ceramic Tile, Laminate, Vinyl
Appliance Dishwasher, Disposal, Electric Range, Electric Water Heater, Microwave, Plumbed For Ice Maker, Stainless Steel Appliance(s)
Laundry Electric Dryer Hookup, Laundry Room, Main Level, Washer Hookup
Exterior
Garage Spaces 2.0
Community Features Pool
View Y/N Yes
Roof Type Asphalt
Street Surface Paved
Porch Front Porch, Patio
Garage Yes
Private Pool No
Building
Faces Take W Main Street to Benson Village Drive, turn Left, visit us at the Model home located at 95 Benson Village Drive.
Story 1
Foundation Slab
Architectural Style Traditional
Level or Stories 1
Structure Type Brick Veneer,Stone,Vinyl Siding
New Construction Yes
Schools
Elementary Schools Johnston - Benson
Middle Schools Johnston - Benson
High Schools Johnston - S Johnston
Others
HOA Fee Include Maintenance Grounds,Road Maintenance
Tax ID 01E09098X
Special Listing Condition Standard
Read Less
Want to know what your home might be worth? Contact us for a FREE valuation!

Our team is ready to help you sell your home for the highest possible price ASAP


