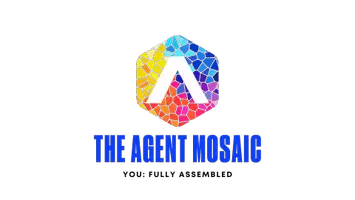Bought with TLS Realty LLC
$381,520
$379,900
0.4%For more information regarding the value of a property, please contact us for a free consultation.
116 Benson Village Drive #34 Benson, NC 27504
3 Beds
2 Baths
2,157 SqFt
Key Details
Sold Price $381,520
Property Type Single Family Home
Sub Type Single Family Residence
Listing Status Sold
Purchase Type For Sale
Square Footage 2,157 sqft
Price per Sqft $176
Subdivision Benson Village
MLS Listing ID 10023380
Sold Date 06/07/24
Style House,Site Built
Bedrooms 3
Full Baths 2
HOA Fees $50/ann
HOA Y/N Yes
Abv Grd Liv Area 2,157
Year Built 2024
Lot Size 0.260 Acres
Acres 0.26
Property Sub-Type Single Family Residence
Source Triangle MLS
Property Description
Completing in May! The Brodrick ranch plan features 2157 square feet of open living. This home boasts spacious bedrooms, including large primary with ensuite, separate dining open to the well-appointed kitchen with eat-in nook, a large walk-in pantry and butler pantry.
Home also features a rear covered porch and 2-car garage with 4x16 side bump out for extra storage. Neighborhood features 0.3+ acre cul-de-sac lots and community pool coming soon!
Location
State NC
County Johnston
Community Pool
Zoning R
Direction Take W Main Street to Benson Village Drive, turn Left, visit us at the Model home located at 95 Benson Village Drive.
Rooms
Bedroom Description Bathroom 3,Dining Room,Kitchen,Great Room,Bedroom 3,Primary Bedroom,Primary Bathroom,Laundry,Bedroom 2
Interior
Interior Features Pantry, Eat-in Kitchen, Entrance Foyer, High Ceilings, Kitchen Island, Open Floorplan, Master Downstairs, Smooth Ceilings, Storage, Walk-In Closet(s), Walk-In Shower
Heating Electric, Heat Pump
Cooling Central Air
Flooring Carpet, Ceramic Tile, Laminate, Vinyl
Appliance Dishwasher, Disposal, Electric Range, Electric Water Heater, Microwave, Plumbed For Ice Maker, Stainless Steel Appliance(s)
Laundry Electric Dryer Hookup, Laundry Room, Main Level, Washer Hookup
Exterior
Garage Spaces 2.0
Community Features Pool
View Y/N Yes
Roof Type Asphalt
Street Surface Paved
Porch Front Porch
Garage Yes
Private Pool No
Building
Faces Take W Main Street to Benson Village Drive, turn Left, visit us at the Model home located at 95 Benson Village Drive.
Story 1
Foundation Slab
Sewer Public Sewer
Water Public
Architectural Style Contemporary, Ranch
Level or Stories 1
Structure Type Vinyl Siding
New Construction Yes
Schools
Elementary Schools Johnston - Benson
Middle Schools Johnston - Benson
High Schools Johnston - S Johnston
Others
HOA Fee Include Maintenance Grounds,Road Maintenance
Tax ID 01E09099B
Special Listing Condition Standard
Read Less
Want to know what your home might be worth? Contact us for a FREE valuation!

Our team is ready to help you sell your home for the highest possible price ASAP


