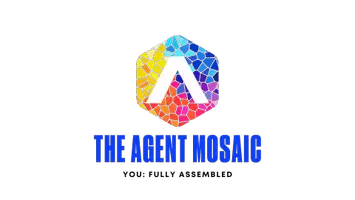Bought with Property Specific, LLC
$504,000
$499,000
1.0%For more information regarding the value of a property, please contact us for a free consultation.
35 Falcon Crest Lane Youngsville, NC 27596
4 Beds
4 Baths
2,479 SqFt
Key Details
Sold Price $504,000
Property Type Single Family Home
Sub Type Single Family Residence
Listing Status Sold
Purchase Type For Sale
Square Footage 2,479 sqft
Price per Sqft $203
Subdivision Falcon Crest
MLS Listing ID 10037335
Sold Date 07/25/24
Style House,Site Built
Bedrooms 4
Full Baths 3
Half Baths 1
HOA Y/N No
Abv Grd Liv Area 2,479
Year Built 2010
Annual Tax Amount $2,636
Lot Size 1.640 Acres
Acres 1.64
Property Sub-Type Single Family Residence
Source Triangle MLS
Property Description
Discover your dream home in Youngsville, NC! This stunning and beautifully maintained home offers 4 bedrooms and 3.5 bathrooms. The First Floor Primary Suite with its tray ceiling and soaking tub will take your daily troubles away. Nestled in a serene neighborhood, the property boasts a spacious open floor plan, a gourmet kitchen with granite countertops, and a cozy living area with a fireplace. Outside, enjoy a beautifully landscaped yard perfect for relaxation and entertainment. The large Deck and outdoor play area will offer something for everyone in your household. This home provides fast and easy access to local dining and shopping in downtown Youngsville. Experience the perfect blend of style and convenience in this exceptional and move in ready home! Add it to your Showing List today!
Location
State NC
County Franklin
Direction from US-1N (capital blvd) head North towards Youngsville. Make a Right on HOLDEN rd. 2.6 miles Turn LEFT onto CEDAR CREEK Rd.LEFT onto HICKS rd. LEFT onto DYNASTY and immediate LEFT onto FALCON CREST. Your new home is on the Right.
Interior
Interior Features Bathtub/Shower Combination, Ceiling Fan(s), Coffered Ceiling(s), Double Vanity, Granite Counters, Pantry, Master Downstairs, Smooth Ceilings, Soaking Tub, Tray Ceiling(s)
Heating Fireplace(s), Heat Pump
Cooling Ceiling Fan(s), Heat Pump
Flooring Carpet, Hardwood, Tile
Window Features Blinds,Double Pane Windows,Screens
Laundry Electric Dryer Hookup, Laundry Closet, Main Level, Sink, Washer Hookup
Exterior
Exterior Feature Rain Barrel/Cistern(s), Rain Gutters
Garage Spaces 2.0
Fence None
Pool None
Utilities Available Cable Available, Electricity Connected, Natural Gas Connected, Septic Connected, Water Connected
View Y/N Yes
View Neighborhood
Roof Type Shingle
Street Surface Asphalt
Porch Deck, Front Porch, Patio
Garage Yes
Private Pool No
Building
Lot Description Front Yard, Gentle Sloping, Partially Cleared
Faces from US-1N (capital blvd) head North towards Youngsville. Make a Right on HOLDEN rd. 2.6 miles Turn LEFT onto CEDAR CREEK Rd.LEFT onto HICKS rd. LEFT onto DYNASTY and immediate LEFT onto FALCON CREST. Your new home is on the Right.
Story 2
Foundation Concrete Perimeter, Pillar/Post/Pier
Sewer Septic Tank
Water Public
Architectural Style Traditional
Level or Stories 2
Structure Type Block,Stone Veneer,Vinyl Siding
New Construction No
Schools
Elementary Schools Franklin - Long Mill
Middle Schools Franklin - Cedar Creek
High Schools Franklin - Franklinton
Others
Tax ID 1863077985
Special Listing Condition Standard
Read Less
Want to know what your home might be worth? Contact us for a FREE valuation!

Our team is ready to help you sell your home for the highest possible price ASAP


