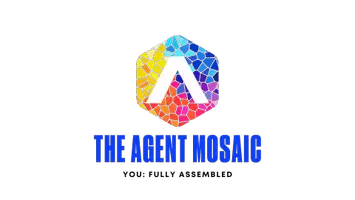Bought with EXP REALTY OF PIEDMONT NC LLC
$293,000
$293,000
For more information regarding the value of a property, please contact us for a free consultation.
1308 Carlton Avenue Burlington, NC 27217
3 Beds
2 Baths
1,526 SqFt
Key Details
Sold Price $293,000
Property Type Single Family Home
Sub Type Single Family Residence
Listing Status Sold
Purchase Type For Sale
Square Footage 1,526 sqft
Price per Sqft $192
Subdivision Green Acres
MLS Listing ID 10030682
Sold Date 08/16/24
Style Site Built
Bedrooms 3
Full Baths 2
HOA Y/N No
Abv Grd Liv Area 1,526
Year Built 1962
Annual Tax Amount $840
Lot Size 0.470 Acres
Acres 0.47
Property Sub-Type Single Family Residence
Source Triangle MLS
Property Description
Renovated Ranch in Western Alamance! This charming ranch has been lovingly renovated with thoughtful details throughout. Located in the sought-after Western Alamance neighborhood, this house is the epitome of comfortable living. As you approach the house, you'll immediately notice the newly painted brick exterior, giving it a fresh and inviting look. Custom shaker shutters add a touch of character and elegance to the facade. And with the brand-new roof, you can have peace of mind knowing that your home is well-protected. Step inside to discover the stunning refinished wood floors that add warmth and beauty to the living space. The heart of this home is the kitchen, which has been completely updated. The new cabinets provide ample storage space for all your culinary needs, while the decorative backsplash adds a stylish touch. You'll love the large island, perfect for gathering with friends & family, and the sleek quartz countertops that are both elegant and practical. Don't miss the opportunity to make this renovated ranch in Western Alamance your own. New back door, main level windows, roof and more!
Location
State NC
County Alamance
Direction Birch Bridge to Greenwood. Right on Greenwood to Beverly. Right on Beverly to Carlton Ave. Right on Carlton Ave. House on Left.
Rooms
Other Rooms • Primary Bedroom: 11.11 x 13.4 (Main)
• Bedroom 2: 11.11 x 11.8 (Main)
• Bedroom 3: 8.11 x 11.8 (Main)
• Family Room: 11.11 x 16.8 (Main)
• Kitchen: 15.6 x 10.7 (Main)
Basement Partial
Primary Bedroom Level Main
Interior
Interior Features Eat-in Kitchen, Kitchen/Dining Room Combination, Quartz Counters
Heating Electric, Forced Air
Cooling Central Air
Flooring Vinyl, Wood
Fireplace Yes
Appliance Dishwasher, Electric Range, Gas Water Heater, Range Hood
Laundry Laundry Room
Exterior
View Y/N Yes
Roof Type Shingle
Garage No
Private Pool No
Building
Lot Description Landscaped, Partially Cleared, Wooded
Faces Birch Bridge to Greenwood. Right on Greenwood to Beverly. Right on Beverly to Carlton Ave. Right on Carlton Ave. House on Left.
Foundation Brick/Mortar
Sewer Septic Tank
Water Well
Architectural Style Ranch
Structure Type Brick
New Construction No
Schools
Elementary Schools Alamance - Alta Ossipee
Middle Schools Alamance - Western
High Schools Alamance - West Alamance
Others
Senior Community No
Tax ID 127575
Special Listing Condition Standard
Read Less
Want to know what your home might be worth? Contact us for a FREE valuation!

Our team is ready to help you sell your home for the highest possible price ASAP


