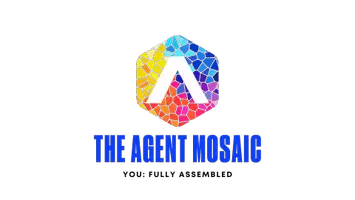$430,000
$450,000
4.4%For more information regarding the value of a property, please contact us for a free consultation.
120 Timberwood Drive Carthage, NC 28326
3 Beds
3 Baths
2,620 SqFt
Key Details
Sold Price $430,000
Property Type Single Family Home
Sub Type Single Family Residence
Listing Status Sold
Purchase Type For Sale
Square Footage 2,620 sqft
Price per Sqft $164
MLS Listing ID LP732999
Sold Date 02/26/25
Bedrooms 3
Full Baths 3
HOA Fees $17/ann
HOA Y/N Yes
Abv Grd Liv Area 2,620
Originating Board Triangle MLS
Year Built 2010
Lot Size 0.500 Acres
Acres 0.5
Property Sub-Type Single Family Residence
Property Description
Charming 3-Bedroom, 3-Bath home offers an array of luxurious features. This fabulous home sits on half an acre lot with a fully fenced in back yard, mature landscaping, and a lovely front porch. Upon entering the home you are greeted with a bright and airy open floor plan. Cathedral ceilings, crown molding, and wainscotting lend a sense of grandeur to the living spaces. Spacious kitchen with plenty of cabinets and granite counter space. The primary suite is a true retreat, featuring a spa-like jetted tub, an exquisite walk-in shower and a generous walk-in closet. 2 additional bedrooms and full size bath on the main floor. The second floor offers a fully finished bonus with full bath and closet. Screened in back porch perfect for relaxing while enjoying nature minus the bugs! Nice sized 2 car garage with tesla charger. This home has been designed with both elegance and comfort in mind, all while creating the perfect balance of beauty and function.
Location
State NC
County Moore
Interior
Interior Features Ceiling Fan(s), Eat-in Kitchen, Granite Counters, Kitchen/Dining Room Combination, Living/Dining Room Combination, Separate Shower, Walk-In Closet(s), Walk-In Shower, Whirlpool Tub
Flooring Hardwood, Vinyl, Tile
Fireplaces Number 1
Fireplaces Type Gas Log, None
Fireplace Yes
Appliance Dishwasher, Microwave
Exterior
Exterior Feature Fenced Yard
Garage Spaces 2.0
Fence Fenced
View Y/N Yes
Porch Front Porch, Porch, Screened
Garage Yes
Private Pool No
Building
Water Public
New Construction No
Others
Tax ID 859700426330
Special Listing Condition Standard
Read Less
Want to know what your home might be worth? Contact us for a FREE valuation!

Our team is ready to help you sell your home for the highest possible price ASAP






