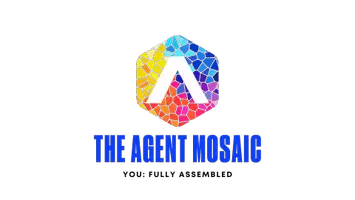Bought with DRUMMOND REALTY GROUP
$364,000
$365,000
0.3%For more information regarding the value of a property, please contact us for a free consultation.
974 Ocean Court Carthage, NC 28327
5 Beds
3 Baths
2,511 SqFt
Key Details
Sold Price $364,000
Property Type Single Family Home
Sub Type Single Family Residence
Listing Status Sold
Purchase Type For Sale
Square Footage 2,511 sqft
Price per Sqft $144
Subdivision Southbury
MLS Listing ID 10068323
Sold Date 03/14/25
Bedrooms 5
Full Baths 3
HOA Fees $60/mo
HOA Y/N Yes
Abv Grd Liv Area 2,511
Originating Board Triangle MLS
Year Built 2024
Lot Size 10,890 Sqft
Acres 0.25
Property Sub-Type Single Family Residence
Property Description
The Hayden is a thoughtful two-story plan featuring 5 bedrooms, 3 full bathrooms, in 2,511 square feet. The main level offers 9' ceilings and features a flex room with French doors adjacent to the foyer, ideal for a formal dining room or home office! The granite-clad kitchen has an oversized center island for extra seating, a corner pantry, and opens to the dining area and spacious living room. A bedroom with a full bathroom completes the main level.
Upstairs, the sprawling primary suite features a bathroom with a generous 5' walk-in shower, private water closet, dual undermount sinks with quartz countertops and a large walk-in closet. There are 3 additional bedrooms, a full guest bathroom, walk-in laundry room, and an open loft space on the second level. Home includes stainless steel Whirlpool appliances and Home Is Connected smart home package!
Photos are representative!!
RED TAG home for our RED TAG SALES EVENT January 4-19.
Location
State NC
County Moore
Direction From US-15 S/501 S turn right onto Savannah Garden Drive to community on the right. Model Home address is 401 Apricot Lane Carthage, NC 28327
Interior
Interior Features Double Vanity, Granite Counters, Kitchen Island, Living/Dining Room Combination, Pantry, Smart Home, Walk-In Closet(s), Walk-In Shower
Heating Electric, Forced Air, Zoned
Cooling Electric, Zoned
Flooring Carpet, Vinyl
Laundry Laundry Room, Upper Level
Exterior
Garage Spaces 2.0
View Y/N Yes
Roof Type Shingle,Fiberglass
Porch Patio
Garage Yes
Private Pool No
Building
Lot Description Interior Lot
Faces From US-15 S/501 S turn right onto Savannah Garden Drive to community on the right. Model Home address is 401 Apricot Lane Carthage, NC 28327
Foundation Slab
Sewer Public Sewer
Water Public
Architectural Style Traditional
Structure Type Batts Insulation,Brick,Stone,Vinyl Siding
New Construction Yes
Schools
Elementary Schools Moore County Schools
Middle Schools Moore County Schools
High Schools Moore County Schools
Others
HOA Fee Include Maintenance Grounds
Tax ID see sales agent
Special Listing Condition Seller Licensed Real Estate Professional
Read Less
Want to know what your home might be worth? Contact us for a FREE valuation!

Our team is ready to help you sell your home for the highest possible price ASAP


