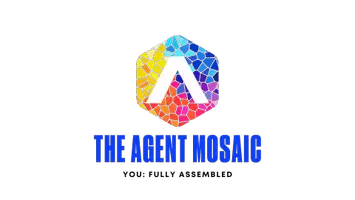Bought with Real Broker, LLC
$316,000
$318,000
0.6%For more information regarding the value of a property, please contact us for a free consultation.
1537 Crag Burn Lane Raleigh, NC 27604
3 Beds
3 Baths
1,475 SqFt
Key Details
Sold Price $316,000
Property Type Single Family Home
Sub Type Single Family Residence
Listing Status Sold
Purchase Type For Sale
Square Footage 1,475 sqft
Price per Sqft $214
Subdivision Hedingham
MLS Listing ID 10060988
Sold Date 03/17/25
Style House,Site Built
Bedrooms 3
Full Baths 2
Half Baths 1
HOA Fees $65/mo
HOA Y/N Yes
Abv Grd Liv Area 1,475
Originating Board Triangle MLS
Year Built 1999
Annual Tax Amount $2,446
Lot Size 4,791 Sqft
Acres 0.11
Property Sub-Type Single Family Residence
Property Description
Introducing 1537 Crag Burn! The perfect 3 bedroom, 2.5 bath 2 story home, situated on a great lot in a gorgeous golf course community! The lot is lined with privacy bushes, flower gardens, and a level fenced back yard. The home features bright & spacious rooms, ceiling fans, a breakfast bar for convenient eating on the go, a stainless steel appliance package, washer & dryer, cathedral ceilings in the primary suite, walk-in closets, sprinkler system, & so much more. Newer HVAC system! The community features 2 sparkling swimming pools, golf course, pond, athletic center, playgrounds, community events, & multiple access points to the Neuse River section of the Raleigh Greenway. Load your moving truck, you're on your way home! Ask about the $5,000 closing cost allowance & the 1 prcnt interest rate reduction. Welcome home!
Location
State NC
County Wake
Community Clubhouse, Fitness Center, Golf, Lake, Park, Playground, Pool, Sidewalks, Street Lights, Tennis Court(S), Other
Zoning PD
Direction I440 to Hwy64 East to Knightdale, left on Trawick Road, right on Skycrest Drive, right on Southall Extension Road, left on Eagle Trace Drive, right on Grand Traverse Drive, Right on Crag Burn Lane, your new home is ahead on the right. 1537 Crag Burn Dr.
Rooms
Basement Crawl Space
Interior
Interior Features Bathtub/Shower Combination, Breakfast Bar, Cathedral Ceiling(s), Ceiling Fan(s), Double Vanity, Granite Counters, Pantry, Walk-In Closet(s)
Heating Heat Pump, Natural Gas
Cooling Ceiling Fan(s), Central Air, Gas, Heat Pump
Flooring Carpet, Plank, Vinyl
Fireplaces Number 1
Fireplaces Type Gas, Living Room
Fireplace Yes
Window Features Blinds
Appliance Dishwasher, Dryer, Electric Oven, Range, Refrigerator, Stainless Steel Appliance(s), Washer, Water Heater, Other
Laundry Laundry Room, Main Level
Exterior
Exterior Feature Fenced Yard, Garden, Private Yard, Smart Camera(s)/Recording
Fence Back Yard, Fenced, Privacy, Wood
Pool Community, In Ground
Community Features Clubhouse, Fitness Center, Golf, Lake, Park, Playground, Pool, Sidewalks, Street Lights, Tennis Court(s), Other
Utilities Available Cable Available, Electricity Connected, Natural Gas Connected, Sewer Connected, Water Connected
View Y/N Yes
Roof Type Shingle
Street Surface Paved
Porch Deck, Front Porch
Garage No
Private Pool No
Building
Lot Description Back Yard, Few Trees, Front Yard, Garden, Interior Lot, Level, Near Golf Course, Open Lot, Private, Rectangular Lot
Faces I440 to Hwy64 East to Knightdale, left on Trawick Road, right on Skycrest Drive, right on Southall Extension Road, left on Eagle Trace Drive, right on Grand Traverse Drive, Right on Crag Burn Lane, your new home is ahead on the right. 1537 Crag Burn Dr.
Story 2
Foundation Other
Sewer Public Sewer
Water Public
Architectural Style Traditional
Level or Stories 2
Structure Type Vinyl Siding
New Construction No
Schools
Elementary Schools Wake - Beaverdam
Middle Schools Wake - River Bend
High Schools Wake - Knightdale
Others
HOA Fee Include None
Senior Community false
Tax ID 1734.02682700.000
Special Listing Condition Standard
Read Less
Want to know what your home might be worth? Contact us for a FREE valuation!

Our team is ready to help you sell your home for the highest possible price ASAP


