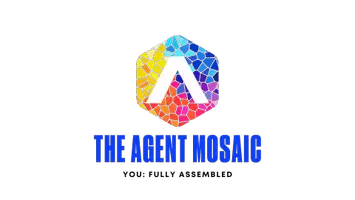Bought with Better Homes & Gardens Real Es
$534,900
$539,900
0.9%For more information regarding the value of a property, please contact us for a free consultation.
265 Coats Ridge Drive Benson, NC 27504
3 Beds
3 Baths
2,762 SqFt
Key Details
Sold Price $534,900
Property Type Single Family Home
Sub Type Single Family Residence
Listing Status Sold
Purchase Type For Sale
Square Footage 2,762 sqft
Price per Sqft $193
Subdivision Coats Ridge
MLS Listing ID 10058798
Sold Date 03/19/25
Style Site Built
Bedrooms 3
Full Baths 3
HOA Fees $16/ann
HOA Y/N Yes
Abv Grd Liv Area 2,762
Year Built 2024
Annual Tax Amount $187
Lot Size 0.830 Acres
Acres 0.83
Property Sub-Type Single Family Residence
Source Triangle MLS
Property Description
Beautiful Custom Built Ranch Style home in Coats Ridge SD, convenient to I-40 at Exit 319.
Granite Counter Tops, Tile Walk -in Shower, Lots of Molding and Trim, Screen Porch, 3 Car Garage,Stainless Appliances, Tile Back Splash under Cabinets with Lighting, Fireplace, Large Living Room, Formal Dining Room, Walk-in Pantry, Large Walk-in-Closets, LED Lighting on Stairs, Bonus Room and Recreation Room Sitting on .83 Ac Lot
Location
State NC
County Johnston
Direction I-40 TO EXIT 319, LEFT OF 210, LEFT ON RALEIGH ROAD, RIGHT INTO COATS RIDGE SD
Rooms
Bedroom Description Dining Room,Primary Bedroom,Kitchen,Breakfast Room,Bedroom 2,Bedroom 3,Living Room,Bonus Room,Recreation Room,Laundry
Interior
Heating Electric, Fireplace(s), Heat Pump
Cooling Heat Pump
Flooring Ceramic Tile, Hardwood, Laminate, Tile
Window Features Insulated Windows
Appliance Dishwasher, Electric Oven, Microwave, Plumbed For Ice Maker, Range, Vented Exhaust Fan
Exterior
Garage Spaces 3.0
Utilities Available Cable Available, Electricity Connected, Phone Available
View Y/N Yes
Roof Type Shingle
Street Surface Paved
Porch Covered, Deck, Rear Porch, Screened
Garage Yes
Private Pool No
Building
Faces I-40 TO EXIT 319, LEFT OF 210, LEFT ON RALEIGH ROAD, RIGHT INTO COATS RIDGE SD
Foundation Slab, Stem Walls
Sewer Septic Tank
Water Public
Architectural Style Ranch, Traditional
Structure Type Vinyl Siding
New Construction Yes
Schools
Elementary Schools Johnston - Mcgees Crossroads
Middle Schools Johnston - Mcgees Crossroads
High Schools Johnston - W Johnston
Others
HOA Fee Include Maintenance Grounds
Senior Community false
Tax ID 163400870864
Special Listing Condition Standard
Read Less
Want to know what your home might be worth? Contact us for a FREE valuation!

Our team is ready to help you sell your home for the highest possible price ASAP


