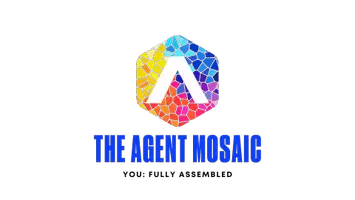Bought with Relevate Real Estate Inc.
$415,000
$425,000
2.4%For more information regarding the value of a property, please contact us for a free consultation.
624 Gateway Crossing Lane Wake Forest, NC 27587
4 Beds
4 Baths
2,512 SqFt
Key Details
Sold Price $415,000
Property Type Townhouse
Sub Type Townhouse
Listing Status Sold
Purchase Type For Sale
Square Footage 2,512 sqft
Price per Sqft $165
Subdivision The Townes At Gateway Commons
MLS Listing ID 10077546
Sold Date 03/21/25
Style Site Built,Townhouse
Bedrooms 4
Full Baths 3
Half Baths 1
HOA Fees $145/mo
HOA Y/N Yes
Abv Grd Liv Area 2,512
Originating Board Triangle MLS
Year Built 2022
Annual Tax Amount $4,036
Lot Size 2,178 Sqft
Acres 0.05
Property Sub-Type Townhouse
Property Description
LIKE NEW END UNIT Townhome in Gateway Commons. 4 Bed, 3.5 Bath BRIGHT OPEN floor plan w/2 car GARAGE, COVERED PORCH, tons of storage & more! Kitchen features QUARTZ counters, STAINLESS appliances, huge ISLAND & is open to dining room. Family room w/FIREPALCE & access to Covered Porch w/addl storage room. Lower level Bedroom or Bonus, FLEX room, mudroom & WALK-IN STORAGE! Downtown Wake Forest, tons of Shopping & Dining options, Grove 98, Rt. 1, Joyner Park & more all close by!
Location
State NC
County Wake
Community Sidewalks
Direction From Rt. 1 (Capital Blvd) take Rt. 98 East to Right on Jones Dairy Rd. to Right on Gateway Commons turns into Gateway Crossing Townhome end unit on Left
Interior
Interior Features Ceiling Fan(s), Double Vanity, Dual Closets, Eat-in Kitchen, Entrance Foyer, Kitchen Island, Kitchen/Dining Room Combination, Open Floorplan, Pantry, Quartz Counters, Smooth Ceilings, Storage, Tray Ceiling(s), Walk-In Closet(s), Walk-In Shower
Heating Forced Air
Cooling Central Air
Flooring Carpet, Vinyl
Fireplaces Type Electric, Family Room
Fireplace Yes
Window Features Blinds
Appliance Dishwasher, Disposal, Dryer, Electric Range, Electric Water Heater, Free-Standing Range, Microwave, Refrigerator, Stainless Steel Appliance(s), Washer
Laundry Laundry Room, Upper Level
Exterior
Exterior Feature Storage
Garage Spaces 2.0
Community Features Sidewalks
Utilities Available Electricity Connected, Sewer Connected, Water Connected
View Y/N Yes
Roof Type Shingle
Street Surface Paved
Porch Covered, Front Porch, Rear Porch
Garage Yes
Private Pool No
Building
Lot Description Landscaped
Faces From Rt. 1 (Capital Blvd) take Rt. 98 East to Right on Jones Dairy Rd. to Right on Gateway Commons turns into Gateway Crossing Townhome end unit on Left
Story 3
Foundation Other
Sewer Public Sewer
Water Public
Architectural Style Transitional
Level or Stories 3
Structure Type Brick,Fiber Cement
New Construction No
Schools
Elementary Schools Wake County Schools
Middle Schools Wake County Schools
High Schools Wake County Schools
Others
HOA Fee Include Maintenance Grounds
Tax ID 1850.01071319.000
Special Listing Condition Standard
Read Less
Want to know what your home might be worth? Contact us for a FREE valuation!

Our team is ready to help you sell your home for the highest possible price ASAP


