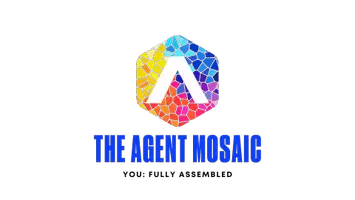Bought with EXP Realty LLC
$319,000
$339,000
5.9%For more information regarding the value of a property, please contact us for a free consultation.
135 Claystone Drive Gibsonville, NC 27249
3 Beds
3 Baths
2,120 SqFt
Key Details
Sold Price $319,000
Property Type Single Family Home
Sub Type Single Family Residence
Listing Status Sold
Purchase Type For Sale
Square Footage 2,120 sqft
Price per Sqft $150
Subdivision Stone Ridge
MLS Listing ID 10074785
Sold Date 03/21/25
Style House
Bedrooms 3
Full Baths 2
Half Baths 1
HOA Fees $48/mo
HOA Y/N Yes
Abv Grd Liv Area 2,120
Originating Board Triangle MLS
Year Built 2016
Annual Tax Amount $3,329
Lot Size 0.280 Acres
Acres 0.28
Property Sub-Type Single Family Residence
Property Description
Sunshine and sparkling pond views are waiting for you in this immaculately maintained home. With a little over 2,100 sqft, 3 bedrooms, 2.5 baths, and a loft; it's perfect for the buyers looking for additional space or even those downsizing. Upon walking into the home you are welcomed by the beautiful wood flooring throughout the main floor, a formal dining/sitting room, an open floor plan, and a wood burning fireplace. The kitchen is total perfection with hand-picked white marble tile backsplash, granite counters, tall cabinets, a large pantry, and a laundry room. Primary bedroom with an ensuite bath and a generously sized walk-in closet. The loft is adjacent to the 2nd bedroom/professional studio. A 3rd bedroom and a second full bath finishes this second floor. But you can't miss the views from the patio. The backyard has a fire pit, perennial landscaping, Mini-Clover ground cover, and garden beds. All manner of wildlife frequents the pond. Neighborhood pool and low HOA!
Location
State NC
County Alamance
Community Pool
Zoning Residential
Direction From Gibsonville Ossippee Rd, turn onto Redstone. At stop sign, take a left turn and onto Claystone Drive. The home is at the end of the street on the left.
Interior
Interior Features Double Vanity, Eat-in Kitchen, Granite Counters, Open Floorplan, Pantry, Smooth Ceilings, Walk-In Closet(s)
Heating Fireplace(s), Forced Air, Natural Gas
Cooling Central Air
Flooring Simulated Wood, Vinyl
Fireplaces Number 1
Fireplaces Type Living Room, Wood Burning
Fireplace Yes
Appliance Dishwasher, Disposal, Electric Range, Microwave, Refrigerator
Laundry Electric Dryer Hookup, Laundry Room, Main Level, Washer Hookup
Exterior
Exterior Feature Fire Pit
Garage Spaces 2.0
Fence None
Pool Community
Community Features Pool
Waterfront Description Pond
View Y/N Yes
View Pond, Trees/Woods
Roof Type Shingle
Porch Front Porch, Patio
Garage Yes
Private Pool No
Building
Lot Description Back Yard, Front Yard, Irregular Lot, Landscaped, Sloped, Waterfront
Faces From Gibsonville Ossippee Rd, turn onto Redstone. At stop sign, take a left turn and onto Claystone Drive. The home is at the end of the street on the left.
Story 2
Foundation Slab
Sewer Public Sewer
Water Public
Architectural Style Traditional
Level or Stories 2
Structure Type Vinyl Siding
New Construction No
Schools
Elementary Schools Alamance - Elon
Middle Schools Alamance - Western
High Schools Alamance - Western Alamance
Others
HOA Fee Include Maintenance Grounds,Storm Water Maintenance
Tax ID 109986
Special Listing Condition Standard
Read Less
Want to know what your home might be worth? Contact us for a FREE valuation!

Our team is ready to help you sell your home for the highest possible price ASAP


