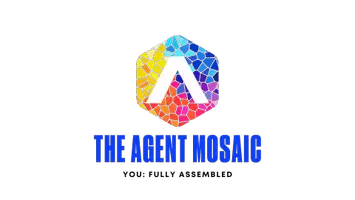Bought with Hamilton Real Estate Services
$314,900
$314,900
For more information regarding the value of a property, please contact us for a free consultation.
917 Satinwood Court Fayetteville, NC 28312
3 Beds
2 Baths
1,850 SqFt
Key Details
Sold Price $314,900
Property Type Single Family Home
Sub Type Single Family Residence
Listing Status Sold
Purchase Type For Sale
Square Footage 1,850 sqft
Price per Sqft $170
Subdivision Scotsdale At Eastover
MLS Listing ID LP739579
Sold Date 04/03/25
Bedrooms 3
Full Baths 2
HOA Y/N No
Abv Grd Liv Area 1,850
Originating Board Triangle MLS
Year Built 2009
Lot Size 0.320 Acres
Acres 0.32
Property Sub-Type Single Family Residence
Property Description
Don't miss your opportunity to tour this beautiful 3 bedroom, 2 bath home w/a large bonus rm in a small, quiet neighborhood w/no HOA restrictions! You'll find a formal dining rm w/a coffered ceiling perfect for family dinners, along w/an eat-in kitchen w/granite countertops, a pantry, upgraded cabinetry plus wine storage above the refrigerator. The open layout provides an inviting atmosphere, making it easy to gather w/family & friends. The kitchen overlooks the living rm w/a vaulted ceiling. Large master suite w/a raised trey ceiling, glamour bath w/a jetted tub, separate shower, dual vanity & His/Her WIC's. Main floor laundry rm is just off the entry to the 2-car garage w/an epoxy covered floor. Dual Climate HVAC downstairs & upstairs. Covered back patio w/a deck that overlooks the fenced backyard w/a pergola & firepit w/no back neighbors. Storage shed will keep your garage uncluttered. Located in a peaceful community with no HOA fees, this home offers privacy & convenience.
Location
State NC
County Cumberland
Direction Use Google Maps / GPS from your location
Rooms
Basement Crawl Space
Interior
Interior Features Cathedral Ceiling(s), Ceiling Fan(s), Double Vanity, Entrance Foyer, Granite Counters, Master Downstairs, Separate Shower, Tray Ceiling(s), Walk-In Closet(s), Whirlpool Tub
Heating Heat Pump
Cooling Central Air, Electric
Flooring Ceramic Tile, Hardwood, Tile, Vinyl
Fireplaces Number 1
Fireplaces Type Gas Log
Fireplace Yes
Window Features Blinds,Insulated Windows
Appliance Dishwasher, Disposal, Microwave, Range, Refrigerator, Washer/Dryer
Laundry Inside, Main Level
Exterior
Exterior Feature Fenced Yard, Rain Gutters, Storage
Garage Spaces 2.0
Fence Fenced
View Y/N Yes
Porch Covered, Deck, Front Porch, Patio, Rear Porch
Garage Yes
Private Pool No
Building
Faces Use Google Maps / GPS from your location
Architectural Style Ranch
Structure Type Brick Veneer
New Construction No
Others
Tax ID 0477243341
Special Listing Condition Standard
Read Less
Want to know what your home might be worth? Contact us for a FREE valuation!

Our team is ready to help you sell your home for the highest possible price ASAP


