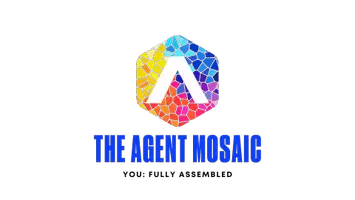Bought with Berkshire Hathaway HomeService
$1,649,000
$1,685,000
2.1%For more information regarding the value of a property, please contact us for a free consultation.
214 Hillsborough Street Street Chapel Hill, NC 27514
3 Beds
3 Baths
3,375 SqFt
Key Details
Sold Price $1,649,000
Property Type Single Family Home
Sub Type Single Family Residence
Listing Status Sold
Purchase Type For Sale
Square Footage 3,375 sqft
Price per Sqft $488
Subdivision Historic District
MLS Listing ID 10072268
Sold Date 04/08/25
Style Site Built
Bedrooms 3
Full Baths 3
HOA Y/N No
Abv Grd Liv Area 3,375
Originating Board Triangle MLS
Year Built 1926
Annual Tax Amount $15,224
Lot Size 0.540 Acres
Acres 0.54
Property Sub-Type Single Family Residence
Property Description
214 Hillsborough is a beautifully preserved home nestled on a premium lot in the Franklin-Rosemary Historic District of Chapel Hill. Showcasing timeless Colonial architecture, a style that has remained popular on the East Coast since the 1600s, this home seamlessly blends historic charm with modern convenience. Located in the Residential-2 zoning district, the property offers remarkable flexibility, allowing single- family with an accessory apartment, single-family with cottage, two-family attached, and two-family detached homes according to the Land Use Management Ordinance. The updated kitchen is a chef's dream, providing ample space for cooking and entertaining. The generously sized rooms, updated secondary baths, and stunning hardwood floors ensure a comfortable and elegant living experience. Additional highlights include a basement and attic for storage, generous parking, and a detached studio—ideal for exercise, creative projects, or generating rental income. This exceptional property is more than a home; it's an opportunity to enjoy a unique combination of beauty, functionality, and investment potential. A must-see!
Location
State NC
County Orange
Community Historical Area
Direction From Franklin Street headed to the UNC campus. Right on Hillsborough Street. Right on North Street. The expansive driveway is located to the right on North Street. Pull into the driveway and park in the back. The home will be easily accessed from the back door in the courtyard.
Rooms
Other Rooms Outbuilding, Storage, Other
Basement Exterior Entry, Interior Entry, Storage Space, Unfinished
Interior
Interior Features Bathtub/Shower Combination, Chandelier, Dry Bar, Eat-in Kitchen, Entrance Foyer, Kitchen Island, Quartz Counters, Recessed Lighting, Separate Shower, Smooth Ceilings, Storage, Walk-In Closet(s), Walk-In Shower
Heating Central, Heat Pump, Natural Gas
Cooling Ceiling Fan(s), Central Air, Electric, Zoned
Flooring Carpet, Hardwood, Tile
Fireplaces Number 2
Fireplaces Type Bedroom, Living Room, Masonry
Fireplace Yes
Appliance Dishwasher, Gas Range, Gas Water Heater, Refrigerator, Washer/Dryer
Laundry Inside, Laundry Room, Upper Level
Exterior
Exterior Feature Courtyard, Garden, Rain Gutters
Fence None
Community Features Historical Area
Utilities Available Cable Available, Electricity Connected, Natural Gas Connected, Sewer Connected, Water Connected
View Y/N Yes
View Neighborhood
Roof Type Shingle
Street Surface Paved
Porch Patio, Screened, Side Porch
Garage No
Private Pool No
Building
Lot Description Back Yard, City Lot, Front Yard, Garden, Hardwood Trees, Landscaped
Faces From Franklin Street headed to the UNC campus. Right on Hillsborough Street. Right on North Street. The expansive driveway is located to the right on North Street. Pull into the driveway and park in the back. The home will be easily accessed from the back door in the courtyard.
Story 3
Foundation Other
Sewer Public Sewer
Water Public
Architectural Style Colonial, Traditional
Level or Stories 3
Structure Type Brick,Wood Siding
New Construction No
Schools
Elementary Schools Ch/Carrboro - Northside
Middle Schools Ch/Carrboro - Guy Phillips
High Schools Ch/Carrboro - East Chapel Hill
Others
Senior Community false
Tax ID 9788582924
Special Listing Condition Standard
Read Less
Want to know what your home might be worth? Contact us for a FREE valuation!

Our team is ready to help you sell your home for the highest possible price ASAP


