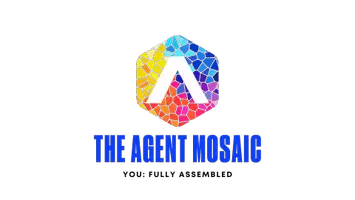Bought with Keller Williams Central
$250,000
$249,900
For more information regarding the value of a property, please contact us for a free consultation.
1119 Morgan Glen Drive Burlington, NC 27217
3 Beds
2 Baths
1,017 SqFt
Key Details
Sold Price $250,000
Property Type Single Family Home
Sub Type Ranch
Listing Status Sold
Purchase Type For Sale
Square Footage 1,017 sqft
Price per Sqft $245
Subdivision Morgan Glen
MLS Listing ID 10079024
Sold Date 04/11/25
Bedrooms 3
Full Baths 2
HOA Y/N No
Abv Grd Liv Area 1,017
Originating Board Triangle MLS
Year Built 2005
Annual Tax Amount $1,074
Lot Size 9,147 Sqft
Acres 0.21
Property Sub-Type Ranch
Property Description
Welcome to 1119 Morgan Glen Dr, a beautifully remodeled home in Burlington that offers exceptional value and modern comfort. This thoughtfully updated 3-bedroom, 2-bathroom residence spans 1,017 square feet of well-designed living space, perfect for first-time homebuyers or those looking to rightsize. Step inside to discover a completely renovated interior that showcases contemporary finishes and practical layouts. The home's refresh brings modern functionality while maintaining its inherent charm. Each of the three bedrooms provides comfortable space for rest and relaxation, while two full bathrooms offer convenience for everyone. Situated just minutes from Burlington Downtown, residents enjoy easy access to regional transportation. The home's complete remodel ensures move-in ready condition, with updates that reflect current design preferences and modern living standards. Quality and craftsmanship are evident throughout, creating a home that's both beautiful and built to last.
Location
State NC
County Alamance
Zoning Residential
Direction Webb ave right on Elmire left on burch bridge right on morgan glen
Interior
Interior Features Ceiling Fan(s), Eat-in Kitchen, Granite Counters, Kitchen/Dining Room Combination, Open Floorplan, Master Downstairs
Heating Central, Electric
Cooling Central Air
Flooring Vinyl
Appliance Dishwasher, Electric Oven, Exhaust Fan, Free-Standing Electric Oven, Free-Standing Electric Range, Free-Standing Refrigerator, Oven, Range, Range Hood, Refrigerator, Stainless Steel Appliance(s)
Laundry Electric Dryer Hookup, In Hall, Washer Hookup
Exterior
View Y/N Yes
Roof Type Composition
Garage No
Private Pool No
Building
Faces Webb ave right on Elmire left on burch bridge right on morgan glen
Foundation Raised
Sewer Public Sewer
Water Public
Architectural Style Ranch
Structure Type Vinyl Siding
New Construction No
Schools
Elementary Schools Alamance - Alta Ossipee
Middle Schools Alamance - Western
High Schools Alamance - Western Alamance
Others
Tax ID 127674
Special Listing Condition Standard
Read Less
Want to know what your home might be worth? Contact us for a FREE valuation!

Our team is ready to help you sell your home for the highest possible price ASAP


