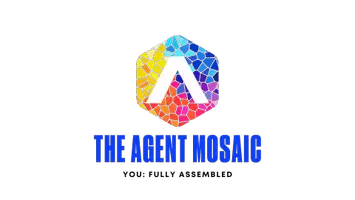Bought with EXP Realty LLC
$1,355,000
$1,375,000
1.5%For more information regarding the value of a property, please contact us for a free consultation.
418 1/2 St Marys Street Raleigh, NC 27605
4 Beds
4 Baths
2,945 SqFt
Key Details
Sold Price $1,355,000
Property Type Townhouse
Sub Type Townhouse
Listing Status Sold
Purchase Type For Sale
Square Footage 2,945 sqft
Price per Sqft $460
Subdivision Cameron Crest
MLS Listing ID 10076084
Sold Date 04/15/25
Style Townhouse
Bedrooms 4
Full Baths 3
Half Baths 1
HOA Fees $425/mo
HOA Y/N Yes
Abv Grd Liv Area 2,945
Originating Board Triangle MLS
Year Built 2020
Annual Tax Amount $12,496
Lot Size 1,306 Sqft
Acres 0.03
Property Sub-Type Townhouse
Property Description
Luxury End-Unit Townhome in the Heart of Raleigh - Prime ITB Location
Discover an unparalleled blend of timeless traditional-modern style in this luxury all-brick end-unit townhome, offering abundant natural light and high-end finishes throughout. Nestled Inside the Beltline (ITB), this prime location is just steps from Raleigh's best shopping, dining, and entertainment, including the Village District, Smokey Hollow, and Glenwood South.
Inside, solid white oak flooring flows seamlessly throughout, complementing the sleek floating staircase with glass rails. The chef's kitchen is a masterpiece, featuring Miele appliances, waterfall countertops, and direct access to a main-level deck—perfect for morning coffee or al fresco dining. The lower-level rec room offers flexibility as a den, large office, or spacious bedroom with an ensuite.
An oversized one-car garage, wired for an EV charger, provides ample storage, with a rear alley entrance for convenience, plus a driveway with two additional parking spaces. The 4th-floor loft features a wet bar and a stunning rooftop terrace, creating the ultimate space for entertaining. A private glass elevator offers effortless access from the basement to the rooftop, ensuring seamless movement between all levels.
Experience the best of sophisticated city living in this extraordinary townhome. Schedule your private showing today!
Location
State NC
County Wake
Community Street Lights
Direction From 440; Take the Hillsborough St. exit east towards DT Raleigh; Turn left on St. Marys St.; Townhome is on your right.
Rooms
Basement Concrete, Daylight, Exterior Entry, Finished, Walk-Out Access
Interior
Interior Features Bookcases, Built-in Features, Ceiling Fan(s), Elevator, High Speed Internet, Kitchen Island, Kitchen/Dining Room Combination, Open Floorplan, Pantry, Recessed Lighting, Smart Light(s), Smart Thermostat, Walk-In Closet(s), Walk-In Shower, Wet Bar
Heating Central, Natural Gas
Cooling Central Air
Flooring Carpet, Hardwood, Tile
Appliance Bar Fridge, Built-In Refrigerator, Dishwasher, Disposal, Dryer, Gas Range, Microwave, Range Hood, Washer
Laundry Laundry Closet, Upper Level
Exterior
Exterior Feature Smart Camera(s)/Recording
Garage Spaces 1.0
Community Features Street Lights
View Y/N Yes
Roof Type Flat,Shingle
Porch Deck, Front Porch, Terrace
Garage Yes
Private Pool No
Building
Lot Description City Lot, Corner Lot
Faces From 440; Take the Hillsborough St. exit east towards DT Raleigh; Turn left on St. Marys St.; Townhome is on your right.
Foundation Concrete Perimeter, Slab
Sewer Public Sewer
Water Public
Architectural Style Modern, Traditional, Transitional
Structure Type Brick
New Construction No
Schools
Elementary Schools Wake - Wiley
Middle Schools Wake - Oberlin
High Schools Wake - Broughton
Others
HOA Fee Include Insurance,Maintenance Grounds,Maintenance Structure,Storm Water Maintenance,Trash
Tax ID 1704316159
Special Listing Condition Standard
Read Less
Want to know what your home might be worth? Contact us for a FREE valuation!

Our team is ready to help you sell your home for the highest possible price ASAP


