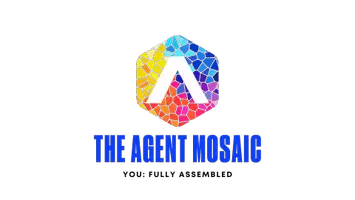Bought with Compass -- Chapel Hill - Durham
$752,000
$749,000
0.4%For more information regarding the value of a property, please contact us for a free consultation.
909 Edgewater Circle Chapel Hill, NC 27516
3 Beds
3 Baths
2,087 SqFt
Key Details
Sold Price $752,000
Property Type Single Family Home
Sub Type Single Family Residence
Listing Status Sold
Purchase Type For Sale
Square Footage 2,087 sqft
Price per Sqft $360
Subdivision Southern Village
MLS Listing ID 10081603
Sold Date 04/17/25
Style House
Bedrooms 3
Full Baths 2
Half Baths 1
HOA Fees $40/ann
HOA Y/N Yes
Abv Grd Liv Area 2,087
Originating Board Triangle MLS
Year Built 1999
Annual Tax Amount $7,732
Lot Size 4,356 Sqft
Acres 0.1
Property Sub-Type Single Family Residence
Property Description
Terrific home with a welcoming front porch only steps away from the park, elementary school, and village center with its shops, restaurants, movie theater, grocery, and village lawn! Find hardwood flooring or LVP through most of the home! Find a fabulous kitchen with plentiful granite counters and stainless steel appliances. Enjoy cozy evenings by the fireplace in the spacious family room and host fabulous dinners in the large dining room. The main level primary has a vaulted ceiling, a big walk-in closet and its bathroom boasts a soaking tub and separate shower. Upstairs you'll find a loft, great for play or study, along with two generously sized bedrooms. The hall bath has tile floors and a huge countertop. Step out back onto your screened porch and down to the expansive brick patio. Delight in the enclosed yard, complete with shade trees - professionally landscaped by Garden Gate! Last, park two cars in the garage - great for storage too! See the special features sheet for more! Check out the Southern Village Club website to learn more about joining for pool, tennis, and clubhouse privileges.
Location
State NC
County Orange
Community Clubhouse, Park, Playground, Pool, Sidewalks, Tennis Court(S)
Direction 15-501S to Arlen Park Dr to end, right on Parkside, left on Edgewater. House is on the left after the park.
Rooms
Other Rooms Garage(s)
Interior
Interior Features Bathtub/Shower Combination, Cathedral Ceiling(s), Ceiling Fan(s), Crown Molding, Double Vanity, Entrance Foyer, Granite Counters, High Ceilings, Pantry, Master Downstairs, Recessed Lighting, Smooth Ceilings, Soaking Tub, Walk-In Closet(s), Walk-In Shower, Water Closet
Heating Central, Forced Air, Natural Gas
Cooling Central Air
Flooring Hardwood, Vinyl, Tile
Fireplaces Number 1
Fireplaces Type Family Room, Gas Log
Fireplace Yes
Appliance Dishwasher, Disposal, Electric Oven, Electric Range, Gas Water Heater, Microwave, Plumbed For Ice Maker, Stainless Steel Appliance(s)
Laundry Inside, Laundry Room, Main Level
Exterior
Exterior Feature Fenced Yard, Garden, Rain Gutters
Garage Spaces 2.0
Fence Back Yard, Wood
Pool Swimming Pool Com/Fee
Community Features Clubhouse, Park, Playground, Pool, Sidewalks, Tennis Court(s)
View Y/N Yes
Roof Type Shingle
Porch Front Porch, Patio, Porch, Rear Porch, Screened
Garage Yes
Private Pool No
Building
Lot Description Back Yard, Front Yard, Garden, Landscaped
Faces 15-501S to Arlen Park Dr to end, right on Parkside, left on Edgewater. House is on the left after the park.
Story 2
Foundation Raised
Sewer Public Sewer
Water Public
Architectural Style Traditional
Level or Stories 2
Structure Type HardiPlank Type
New Construction No
Schools
Elementary Schools Ch/Carrboro - Mary Scroggs
Middle Schools Ch/Carrboro - Grey Culbreth
High Schools Ch/Carrboro - Carrboro
Others
HOA Fee Include Maintenance Grounds
Tax ID 9777964165
Special Listing Condition Standard
Read Less
Want to know what your home might be worth? Contact us for a FREE valuation!

Our team is ready to help you sell your home for the highest possible price ASAP


