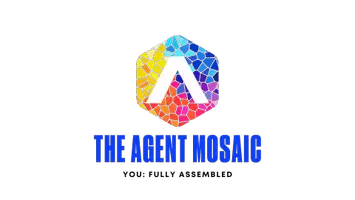Bought with Hodge&KittrellSothebysIntlRlty
$532,500
$520,000
2.4%For more information regarding the value of a property, please contact us for a free consultation.
604 Copperline Drive #108 Chapel Hill, NC 27516
3 Beds
2 Baths
1,315 SqFt
Key Details
Sold Price $532,500
Property Type Condo
Sub Type Condominium
Listing Status Sold
Purchase Type For Sale
Square Footage 1,315 sqft
Price per Sqft $404
Subdivision Southern Village
MLS Listing ID 10079514
Sold Date 04/17/25
Bedrooms 3
Full Baths 2
HOA Fees $345/mo
HOA Y/N Yes
Abv Grd Liv Area 1,315
Originating Board Triangle MLS
Year Built 1998
Annual Tax Amount $4,928
Property Sub-Type Condominium
Property Description
This charming condo nestled in the heart of Southern Village will have you counting your lucky stars. The kitchen shines with fresh white cabinetry, granite countertops, and stainless appliances. An open family and dining room create one superstar lounging haven. All-star details include hardwood floors throughout the living areas and bedrooms, brilliant lighting, built-in cabinetry, and sparkling tile baths. The slate-surround fireplace is your personal luminary. Soak-up the village vibe on your front porch, which also provides a direct entry to your new home. Secured lobby, elevator, dedicated storage, and under-building parking. Stellar shops, dining and services await on Market Street. Tree-canopied streetscapes star sidewalks, parks, swim, tennis, and fields. Scroggs Elementary is around the corner. Your stars align on Copperline! After multiple offers and being under contract, this condo is back on the market due to personal Buyer circumstances; it had nothing to do with the condo. The universe is giving you another chance, don't miss the call!
Location
State NC
County Orange
Community Curbs, Park, Playground, Restaurant, Sidewalks, Street Lights
Direction From 15-501 to Southern Village, turn onto Market Street. Turn Left onto Aberdeen Dr., Right on Copperline Dr. The 604 building will be immediately on your left. Street parking in front is available. You'll enter the home via the front porch (located to the right of the main entrance at the center of the building).
Interior
Interior Features Bathtub/Shower Combination, Bookcases, Ceiling Fan(s), Crown Molding, Entrance Foyer, Granite Counters, High Speed Internet, Living/Dining Room Combination, Open Floorplan, Pantry, Shower Only, Smooth Ceilings, Walk-In Closet(s)
Heating Heat Pump
Cooling Central Air
Flooring Hardwood, Tile
Fireplaces Number 1
Fireplaces Type Wood Burning
Fireplace Yes
Window Features Blinds,Insulated Windows
Appliance Dishwasher, Disposal, Electric Oven, Electric Range, Electric Water Heater, Ice Maker, Microwave, Refrigerator, Stainless Steel Appliance(s)
Laundry Laundry Closet, Main Level
Exterior
Exterior Feature Storage
Garage Spaces 1.0
Pool Community, Swimming Pool Com/Fee
Community Features Curbs, Park, Playground, Restaurant, Sidewalks, Street Lights
Utilities Available Cable Connected, Electricity Connected, Sewer Connected, Water Connected
View Y/N Yes
Roof Type Shingle
Porch Covered, Front Porch
Garage Yes
Private Pool No
Building
Faces From 15-501 to Southern Village, turn onto Market Street. Turn Left onto Aberdeen Dr., Right on Copperline Dr. The 604 building will be immediately on your left. Street parking in front is available. You'll enter the home via the front porch (located to the right of the main entrance at the center of the building).
Foundation Other
Sewer Public Sewer
Water Public
Architectural Style Traditional
Structure Type Brick Veneer,Fiber Cement
New Construction No
Schools
Elementary Schools Ch/Carrboro - Mary Scroggs
Middle Schools Ch/Carrboro - Grey Culbreth
High Schools Ch/Carrboro - Carrboro
Others
HOA Fee Include Maintenance Grounds
Tax ID 9777958483.008
Special Listing Condition Standard
Read Less
Want to know what your home might be worth? Contact us for a FREE valuation!

Our team is ready to help you sell your home for the highest possible price ASAP


