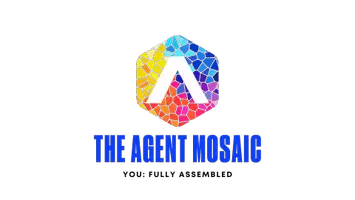$327,000
$328,000
0.3%For more information regarding the value of a property, please contact us for a free consultation.
100 Tripoli Drive Cameron, NC 28326
4 Beds
3 Baths
2,283 SqFt
Key Details
Sold Price $327,000
Property Type Single Family Home
Sub Type Single Family Residence
Listing Status Sold
Purchase Type For Sale
Square Footage 2,283 sqft
Price per Sqft $143
MLS Listing ID LP739624
Sold Date 04/21/25
Bedrooms 4
Full Baths 2
Half Baths 1
HOA Fees $76/mo
HOA Y/N Yes
Abv Grd Liv Area 2,283
Originating Board Triangle MLS
Year Built 2013
Lot Size 9,583 Sqft
Acres 0.22
Property Sub-Type Single Family Residence
Property Description
SELLERS OFFERING $1,000 FOR BUYERS TO USE AS THEY CHOOSE! Possible instant equity!Discover your dream home with this beautifully maintained 4-bedroom home located in a cul-de-sac. The inviting covered front porch leads to a spacious foyer and an elegant formal dining room/study. The large family room is perfect for gatherings, while the kitchen features stainless steel appliances, granite countertops, a center island, and ample storage. Enjoy meals in the expanded breakfast room with French doors opening to a breathtaking backyard. The oversized primary suite downstairs boasts a tile shower, garden tub, and walk-in closet. Upstairs, find three additional bedrooms, including a second suite with a walk-in closet and direct bathroom access. Recent upgrades include a dual-zone HVAC system with K&N filters ('20/'21), dual Nest thermostats, and a whole-home air purifier. Community amenities include a pool, clubhouse, fitness room, and playground. Plus, benefit from PAID OFF SOLAR PANELS!
Location
State NC
County Harnett
Community Clubhouse, Fitness Center
Interior
Interior Features Bathtub/Shower Combination, Ceiling Fan(s), Double Vanity, Granite Counters, Kitchen Island, Master Downstairs, Walk-In Closet(s), Walk-In Shower
Heating Heat Pump, Solar
Flooring Hardwood, Vinyl
Fireplaces Number 1
Fireplaces Type Prefabricated
Fireplace No
Window Features Blinds,Insulated Windows
Appliance Dishwasher, Microwave, Range
Laundry Inside
Exterior
Exterior Feature Fenced Yard, Playground
Garage Spaces 2.0
Fence Fenced
Community Features Clubhouse, Fitness Center
View Y/N Yes
Porch Covered, Front Porch, Patio
Garage Yes
Private Pool No
Building
Lot Description Cul-De-Sac
Foundation Slab
Structure Type Brick Veneer
New Construction No
Others
Tax ID 09956513 0282 41
Special Listing Condition Standard
Read Less
Want to know what your home might be worth? Contact us for a FREE valuation!

Our team is ready to help you sell your home for the highest possible price ASAP


