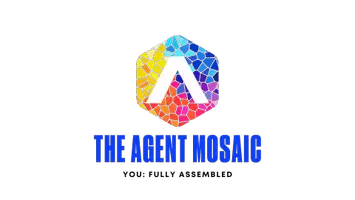Bought with Inhabit Real Estate
$678,500
$688,500
1.5%For more information regarding the value of a property, please contact us for a free consultation.
2300 Parkside Drive Durham, NC 27707
4 Beds
3 Baths
2,467 SqFt
Key Details
Sold Price $678,500
Property Type Single Family Home
Sub Type Single Family Residence
Listing Status Sold
Purchase Type For Sale
Square Footage 2,467 sqft
Price per Sqft $275
Subdivision Parkside
MLS Listing ID 10083339
Sold Date 04/22/25
Style House,Site Built
Bedrooms 4
Full Baths 2
Half Baths 1
HOA Y/N No
Abv Grd Liv Area 2,467
Originating Board Triangle MLS
Year Built 1990
Annual Tax Amount $4,237
Lot Size 10,890 Sqft
Acres 0.25
Property Sub-Type Single Family Residence
Property Description
Nestled between historic Forest Hills & Rockwood neighborhoods is Parkside! An established community of 65 homes built on nice lot sizes where every season is beautiful.
You will be greeted by a rocking chair front porch, 4-bedrooms + a large bonus room & a side entry garage. Living room or office....you decide. Bay windows in the dining room and breakfast room. Quartz counter tops, an island & work desk in the kitchen. Ease into the family room with fireplace & step out to a large deck. Walk to Rockwood Park where you will find playground equipment, picnic tables, grill, basketball courts & restrooms. Minutes to vintage shopping, eclectic entertainment & nationally-renowned dining. Downtown Durham & Duke-7 mins away, NCCU- 3 mins, RDU & RTP- 15-20 mins. UNC- 25 mins.
Location
State NC
County Durham
Community Park, Playground
Direction See GPS
Rooms
Basement Crawl Space
Interior
Interior Features Bathtub/Shower Combination, Bookcases, Crown Molding, Double Vanity, Entrance Foyer, Kitchen Island, Separate Shower, Soaking Tub
Heating Forced Air, Heat Pump
Cooling Ceiling Fan(s), Central Air, Heat Pump
Flooring Carpet, Vinyl, Tile
Fireplaces Type Family Room
Fireplace Yes
Appliance Dishwasher, Dryer, Exhaust Fan, Free-Standing Gas Range, Gas Water Heater, Stainless Steel Appliance(s), Washer
Laundry Main Level
Exterior
Exterior Feature Rain Gutters
Garage Spaces 2.0
Fence None
Community Features Park, Playground
Utilities Available Cable Available, Electricity Available, Natural Gas Not Available, Sewer Connected, Water Connected
View Y/N Yes
Roof Type Shingle
Street Surface Asphalt
Porch Covered, Deck, Porch
Garage Yes
Private Pool No
Building
Lot Description Back Yard, Corner Lot, Cul-De-Sac, Front Yard
Faces See GPS
Story 2
Foundation Brick/Mortar
Sewer Public Sewer
Water Public
Architectural Style Transitional
Level or Stories 2
Structure Type Masonite
New Construction No
Schools
Elementary Schools Durham - Spaulding
Middle Schools Durham - Githens
High Schools Durham - Jordan
Others
Senior Community false
Tax ID 107464
Special Listing Condition Standard
Read Less
Want to know what your home might be worth? Contact us for a FREE valuation!

Our team is ready to help you sell your home for the highest possible price ASAP


