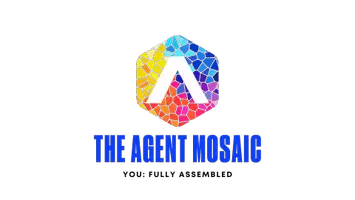Bought with Grow Local Realty, LLC
$294,000
$305,000
3.6%For more information regarding the value of a property, please contact us for a free consultation.
860 Bear Road Benson, NC 27504
3 Beds
2 Baths
1,092 SqFt
Key Details
Sold Price $294,000
Property Type Single Family Home
Sub Type Single Family Residence
Listing Status Sold
Purchase Type For Sale
Square Footage 1,092 sqft
Price per Sqft $269
Subdivision Not In A Subdivision
MLS Listing ID 10089208
Sold Date 06/06/25
Style House,Site Built
Bedrooms 3
Full Baths 2
HOA Y/N No
Abv Grd Liv Area 1,092
Year Built 2010
Annual Tax Amount $985
Lot Size 1.000 Acres
Acres 1.0
Property Sub-Type Single Family Residence
Source Triangle MLS
Property Description
Country Living at its finest! Plan your Garden Space and Chickens Charming split-bedroom ranch on over an acre lot! This floor plan offers 3 bedrooms, 2 baths, and 1092 sq. ft. of comfortable living space. Built on a crawl space for a more custom feel, this home features a spacious family room and gas log fireplace, the kitchen has stainless steel appliances and pantry, plus a bright dining area with french doors leading to the back deck .The owner's suite includes a nice closet and private bath w/ walk-in shower Good-sized secondary bedrooms, a separate laundry, and a covered front and back porchs add to the home's appeal. Fantastic curb appeal and added large shed w/ carport! Conveniently located just minutes to DownTown Benson and Access to I-95 & I-40!! Smithfield Outlets, with easy commutes to Raleigh, Fayetteville,and more.—don't miss this opportunity!
Location
State NC
County Johnston
Direction From 1 95 take exit 70 onto NC-242/50 turn leeft, go across bridge take RT onto NC 242 go about 5.2 miles turn left onto Bear Rd Home is down about a mile on the RT
Rooms
Bedroom Description Primary Bedroom,Bedroom 2,Bedroom 3
Other Rooms Shed(s), Storage
Basement Crawl Space
Interior
Interior Features Bathtub/Shower Combination, Ceiling Fan(s), Kitchen/Dining Room Combination, Laminate Counters, Living/Dining Room Combination, Shower Only, Smooth Ceilings, Storage, Walk-In Shower
Heating Central, Electric, Fireplace(s), Forced Air, Heat Pump
Cooling Ceiling Fan(s), Central Air, Electric
Flooring Carpet, Vinyl, Wood
Fireplaces Number 1
Fireplaces Type Family Room
Fireplace Yes
Appliance Built-In Electric Range, Dishwasher, Electric Range, Electric Water Heater, Ice Maker, Microwave
Laundry In Hall, Inside, Laundry Closet
Exterior
Exterior Feature Playground, Storage
Utilities Available Cable Available, Water Connected
View Y/N Yes
View Pasture
Roof Type Shingle
Street Surface Paved
Porch Covered, Deck, Front Porch, Side Porch
Garage No
Private Pool No
Building
Lot Description Front Yard, Level
Faces From 1 95 take exit 70 onto NC-242/50 turn leeft, go across bridge take RT onto NC 242 go about 5.2 miles turn left onto Bear Rd Home is down about a mile on the RT
Story 1
Foundation Brick/Mortar
Sewer Septic Tank
Water Public
Architectural Style Ranch
Level or Stories 1
Structure Type Brick,Vinyl Siding
New Construction No
Schools
Elementary Schools Johnston - Meadow
Middle Schools Johnston - Meadow
High Schools Johnston - S Johnston
Others
Senior Community false
Tax ID 09G14019A
Special Listing Condition Standard
Read Less
Want to know what your home might be worth? Contact us for a FREE valuation!

Our team is ready to help you sell your home for the highest possible price ASAP


