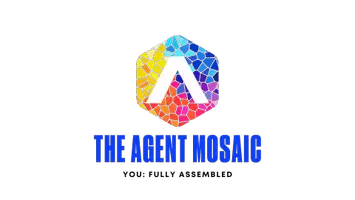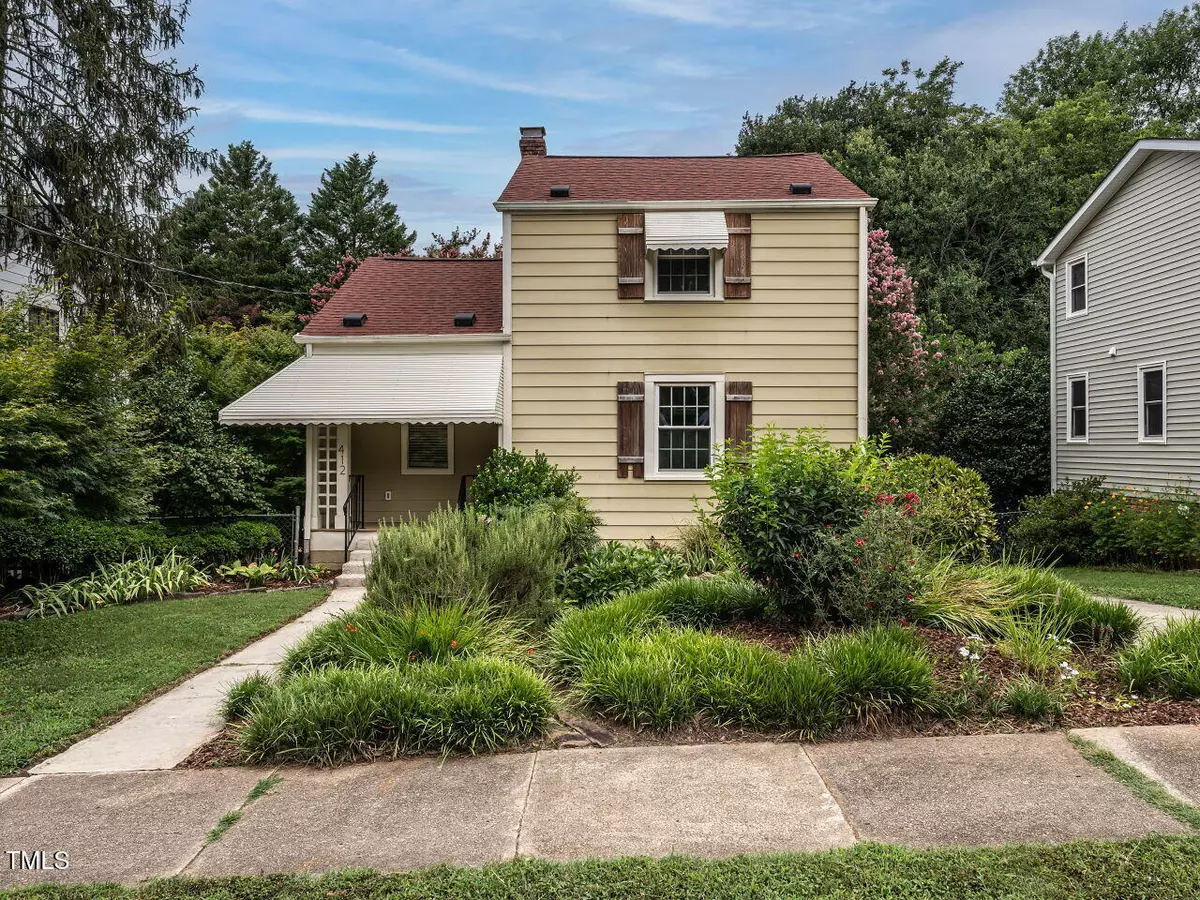Bought with Raleigh Realty Inc.
$600,000
$599,900
For more information regarding the value of a property, please contact us for a free consultation.
412 Morrison Avenue Raleigh, NC 27608
3 Beds
2 Baths
1,100 SqFt
Key Details
Sold Price $600,000
Property Type Single Family Home
Sub Type Single Family Residence
Listing Status Sold
Purchase Type For Sale
Square Footage 1,100 sqft
Price per Sqft $545
Subdivision Hayes Barton
MLS Listing ID 10111331
Sold Date 08/19/25
Style House,Site Built
Bedrooms 3
Full Baths 2
HOA Y/N No
Abv Grd Liv Area 1,100
Year Built 1942
Annual Tax Amount $5,136
Lot Size 6,098 Sqft
Acres 0.14
Property Sub-Type Single Family Residence
Source Triangle MLS
Property Description
This charming light-filled 1,100sq ft, 3 BR, 2 bath home has been lovingly maintained & offers a quaint open living concept. Making the most of every inch, the interior offers a cheerful living, kitchen and dining area that flows to a cozy screened porch & additional deck making it a wonderful space for personal enjoyment as well as gathering with family and friends. The owner made thoughtful updates over the years, most notably windows (2018), roof (2020) and sealed basement (2022). With a primary suite downstairs and 2 additional bedrooms & bath upstairs, the home is laid out well with a full basement offering additional & multi-purpose space. Embodying a walkable lifestyle with a short walk to parks, sought out restaurants, shops and more, this is easy living in a location you'll love.
Location
State NC
County Wake
Direction Take I440 to Glenwood Ave exit. Head south on Glenwood Ave towards downtown Raleigh. Turn left onto Fairview and right onto Morrison Ave. House is on your right.
Rooms
Other Rooms • Primary Bedroom: 13.17 x 9.42 (First)
• Bedroom 2: 13.58 x 10.42 (Second)
• Bedroom 3: 11.17 x 11 (Second)
• Family Room: 13.42 x 13.42 (First)
• Kitchen: 16.5 x 11 (First)
• Other: 23.67 x 9 (Basement)
• Other: 23.5 x 16 (Basement)
• Other: 25 x 10 (Second)
Basement Exterior Entry, Interior Entry, Storage Space, Sump Pump, Unfinished
Primary Bedroom Level First
Interior
Interior Features Bathtub/Shower Combination, Ceiling Fan(s), Eat-in Kitchen, Kitchen Island, Kitchen/Dining Room Combination, Laminate Counters, Master Downstairs, Shower Only, Walk-In Shower
Heating Electric, Forced Air, Heat Pump, Natural Gas
Cooling Central Air
Flooring Hardwood, Tile, Vinyl
Appliance Dishwasher, Electric Water Heater, Free-Standing Electric Range, Microwave
Laundry In Basement
Exterior
Exterior Feature Awning(s), Fenced Yard, Rain Gutters
View Y/N Yes
Roof Type Shingle
Porch Deck, Front Porch, Rear Porch, Screened
Garage No
Private Pool No
Building
Lot Description Landscaped
Faces Take I440 to Glenwood Ave exit. Head south on Glenwood Ave towards downtown Raleigh. Turn left onto Fairview and right onto Morrison Ave. House is on your right.
Foundation Block
Sewer Public Sewer
Water Public
Architectural Style Cottage, Traditional, Transitional
Structure Type Aluminum Siding,Fiber Cement,Wood Siding
New Construction No
Schools
Elementary Schools Wake - Underwood
Middle Schools Wake - Oberlin
High Schools Wake - Broughton
Others
Senior Community No
Tax ID Lot 78
Special Listing Condition Standard
Read Less
Want to know what your home might be worth? Contact us for a FREE valuation!

Our team is ready to help you sell your home for the highest possible price ASAP


