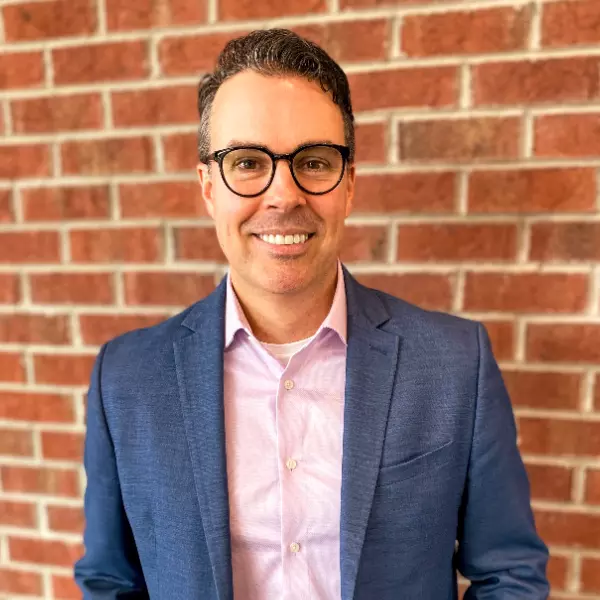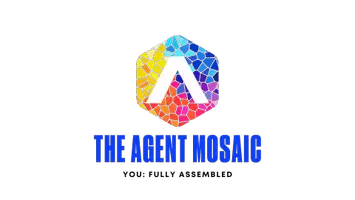Bought with Glenwood Agency, LLC
$1,350,000
$1,295,000
4.2%For more information regarding the value of a property, please contact us for a free consultation.
1512 St. Mary'S Street Raleigh, NC 27608
4 Beds
4 Baths
3,353 SqFt
Key Details
Sold Price $1,350,000
Property Type Single Family Home
Sub Type Single Family Residence
Listing Status Sold
Purchase Type For Sale
Square Footage 3,353 sqft
Price per Sqft $402
Subdivision Hayes Barton
MLS Listing ID 10105529
Sold Date 08/20/25
Style House,Site Built
Bedrooms 4
Full Baths 3
Half Baths 1
HOA Y/N No
Abv Grd Liv Area 3,353
Year Built 1940
Annual Tax Amount $12,749
Lot Size 0.410 Acres
Acres 0.41
Property Sub-Type Single Family Residence
Source Triangle MLS
Property Description
Character is personified in this wonderful Hayes Barton home, which has all the hallmarks of the late 30's - mid forties: high ceilings, heavy moldings, beautiful open entry hall with winding staircase; large formal Dining and Living rooms. Kitchen has modest updates and an adjacent breakfast room; the cozy sunroom is flooded with light and opens to an attractive slate patio and delightful back yard with magnificent English boxwoods. The home was designed and built with an attached ''granny suite'' which could easily be opened to the main part of the home. It offers a kitchenette, a dining area, a living room; a 4th bedroom and second full bath. The lower level has a drop zone, a laundry room, a third full bath, and a 2-car garage. This home offers a strong starting point for a magnificent renovation and addition, sited back from the street on a generous .41 acre lot. Please contact your Buyer's Agent for more details and to schedule a showing!
Location
State NC
County Wake
Community Sidewalks
Zoning R-4
Direction On Wade Avenue away from the Village District on St. Mary's Street, go just past Williamson and look for the first driveway on your (R) - or - from Glenwood come up St. Mary's towards the Village District, just past Jarvis Street look for the house on your (L) ...might be the 3rd DW on your (L)
Rooms
Other Rooms • Primary Bedroom: 16.9 x 12.4 (Second)
• Bedroom 2: 14.2 x 10.7 (Second)
• Bedroom 3: 17.1 x 15.3 (Second)
• Dining Room: 16.1 x 13.2 (Main)
• Kitchen: 11.8 x 9.7 (Main)
• Laundry: 8.9 x 8.7 (Lower)
• Other: 9.2 x 5.8 (Second)
• Other: 9.4 x 7.7 (Main)
• Other: 8.8 x 6 (Main)
• Other: 15 x 11.9 (Main)
• Other: 13 x 10 (Lower)
Basement Crawl Space, Exterior Entry, Interior Entry, Partially Finished, Storage Space, Walk-Out Access, Workshop
Primary Bedroom Level Second
Interior
Interior Features Bathtub/Shower Combination, Built-in Features, Ceiling Fan(s), Crown Molding, Dressing Room, Dual Closets, Entrance Foyer, High Ceilings, Storage
Heating Central, Forced Air, Natural Gas
Cooling Ceiling Fan(s), Central Air
Flooring Carpet, Concrete, Hardwood, Tile, Vinyl
Window Features Insulated Windows,Storm Window(s)
Appliance Dishwasher, Dryer, Free-Standing Refrigerator, Gas Range, Gas Water Heater, Range Hood, Refrigerator, Washer
Laundry Laundry Room
Exterior
Exterior Feature Garden, Rain Gutters
Garage Spaces 2.0
Fence Partial
Community Features Sidewalks
Utilities Available Cable Connected, Electricity Connected, Natural Gas Connected, Sewer Connected, Water Connected
View Y/N Yes
Roof Type Asbestos Shingle
Street Surface Asphalt
Porch Patio, Porch
Garage Yes
Private Pool No
Building
Lot Description Hardwood Trees, Landscaped
Faces On Wade Avenue away from the Village District on St. Mary's Street, go just past Williamson and look for the first driveway on your (R) - or - from Glenwood come up St. Mary's towards the Village District, just past Jarvis Street look for the house on your (L) ...might be the 3rd DW on your (L)
Foundation Block, Brick/Mortar
Sewer Public Sewer
Water Public
Architectural Style Traditional
Structure Type Brick,Plaster,Wood Siding
New Construction No
Schools
Elementary Schools Wake - Lacy
Middle Schools Wake - Oberlin
High Schools Wake - Broughton
Others
Senior Community No
Tax ID 1704269054
Special Listing Condition Standard
Read Less
Want to know what your home might be worth? Contact us for a FREE valuation!

Our team is ready to help you sell your home for the highest possible price ASAP


